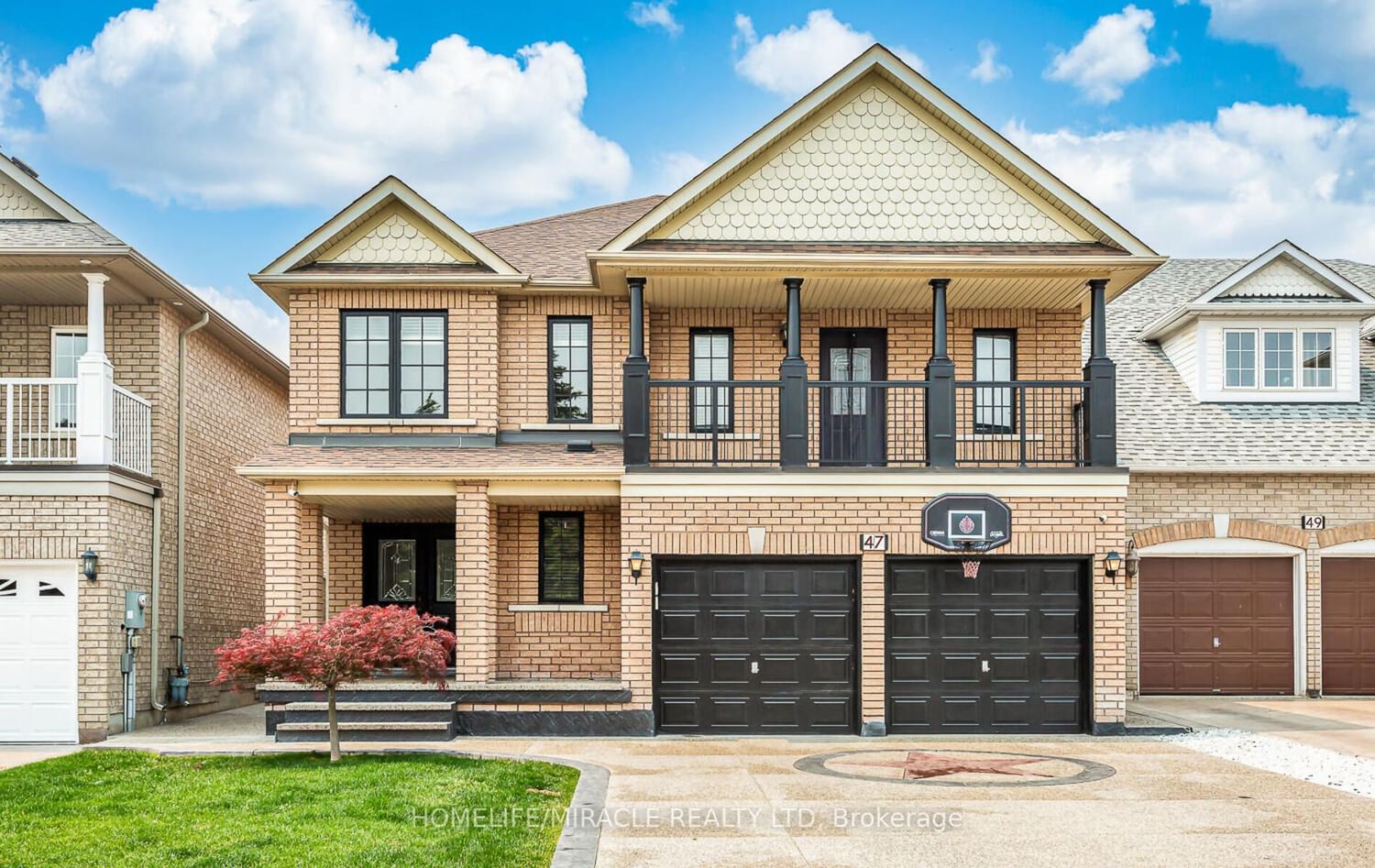$1,399,900
$*,***,***
4+3-Bed
5-Bath
3000-3500 Sq. ft
Listed on 11/20/23
Listed by HOMELIFE/MIRACLE REALTY LTD
Absolutely Stunning And Spotless Home With Beautiful View To The Ravine. A Spacious 4+3 Bedroom Detached Home In a High Demand Area With Convenience Of Den/Office On Main Floor.. Great Room On The Second Floor Has Been Converted To A 5th Bedroom. The 4 Bedrooms Each Have An Attached Bathroom. Property Contains Countless Key Features Including A Newly Upgraded Kitchen, 24" x 24" Porcelain Tiles On Main Floor, Hardwood Flooring Throughout. Upgraded Master Bath Alongside a Newly Done Exposed Aggregate Concrete Driveway. The Electrical Panel Has Also Been Upgraded To 200 Amps To Accommodate EV Charging In The Garage. The Backyard Contains a LEGAL Separate Enclosed Entrance To Basement. The Finished Basement Contains Two Spacious Bedrooms With Their Own Closets And A Open Kitchen, Living Area With a Washroom And Separate Laundry, Great Income Potential. Steps Away From All Amenities. Don't Miss Out! Must Be Seen! Bsmt Tenanted .
2 Storage Sheds in Backyard, Enclosed Basement Entrance, Crown Moulding on Main Floor and Second Floor Hallway, In-ground Water Sprinkler System, Walking Distance to Schools, All Amenities Nearby and 10 min From HWY 410
To view this property's sale price history please sign in or register
| List Date | List Price | Last Status | Sold Date | Sold Price | Days on Market |
|---|---|---|---|---|---|
| XXX | XXX | XXX | XXX | XXX | XXX |
| XXX | XXX | XXX | XXX | XXX | XXX |
| XXX | XXX | XXX | XXX | XXX | XXX |
W7312122
Detached, 2-Storey
3000-3500
10+2
4+3
5
2
Built-In
6
Central Air
Finished, Sep Entrance
Y
Y
Brick
Forced Air
Y
$6,225.47 (2023)
100.07x40.03 (Feet)
